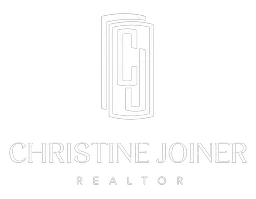$335,000
$365,000
8.2%For more information regarding the value of a property, please contact us for a free consultation.
3633 HUNTERS HILL DRIVE Irondale, AL 35210
4 Beds
4 Baths
2,307 SqFt
Key Details
Sold Price $335,000
Property Type Single Family Home
Sub Type Single Family
Listing Status Sold
Purchase Type For Sale
Square Footage 2,307 sqft
Price per Sqft $145
Subdivision Hunters Hill
MLS Listing ID 21397788
Sold Date 03/03/25
Bedrooms 4
Full Baths 3
Half Baths 1
HOA Y/N No
Year Built 1976
Lot Size 0.680 Acres
Property Sub-Type Single Family
Property Description
Wooded privacy on a quiet cul-de-sac + easy access to shopping and interstates. This 3-bed, 3.5-bath home offers space for everyone and has plenty of updates! The living room features a stone fireplace and opens to a large deck and screened porch overlooking the woods and creek below. No neighbors here! The updated kitchen includes ample cabinetry, a pantry, stainless appliances, recessed lighting, and granite countertops. Gorgeous feature wall in dining room is sure to impress guests. Upstairs, the spacious bedroom in the primary suite has a walk-in closet and bath with gorgeous tile, glass shower door, and double sink vanity. Two bedrooms and another full bath complete this level. The daylight basement is a large suite with a full bath and laundry. Mancave? Home office? 4th Bedroom? You decide! Just a mile from the new Publix in Irondale, and less than 15 minutes to Hoover or downtown Birmingham.
Location
State AL
County Jefferson
Area Crestlinegardens, Crestline Park, Irondale
Rooms
Kitchen Eating Area, Pantry
Interior
Interior Features Multiple Staircases, Workshop (INT)
Heating Central (HEAT), Heat Pump (HEAT)
Cooling Central (COOL), Heat Pump (COOL)
Flooring Carpet, Hardwood Laminate, Tile Floor
Fireplaces Number 1
Fireplaces Type Woodburning
Laundry Chute, Washer Hookup
Exterior
Exterior Feature Balcony, Porch, Porch Screened
Parking Features Basement Parking, Driveway Parking
Garage Spaces 1.0
Amenities Available Laundry Facilities, Water Access
Building
Lot Description Cul-de-sac, Heavy Treed Lot, Irregular Lot
Foundation Basement
Sewer Septic
Water Public Water
Level or Stories 2+ Story
Schools
Elementary Schools Grantswood
Middle Schools Irondale
High Schools Shades Valley
Others
Financing Cash,Conventional,FHA,VA
Read Less
Want to know what your home might be worth? Contact us for a FREE valuation!

Our team is ready to help you sell your home for the highest possible price ASAP
Bought with Keller Williams Realty Vestavia





