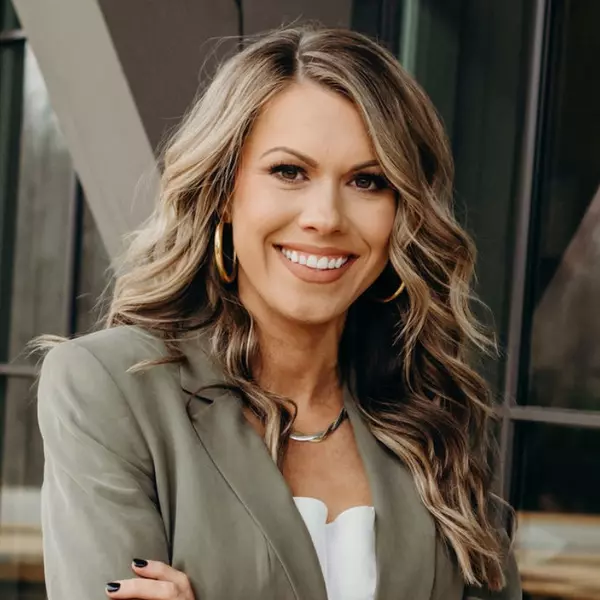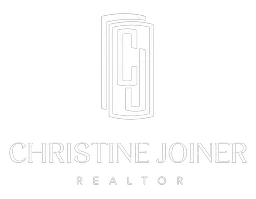$750,000
$774,900
3.2%For more information regarding the value of a property, please contact us for a free consultation.
280 TURTLE ROCK ROAD Ragland, AL 35131
5 Beds
5 Baths
4,880 SqFt
Key Details
Sold Price $750,000
Property Type Single Family Home
Sub Type Single Family
Listing Status Sold
Purchase Type For Sale
Square Footage 4,880 sqft
Price per Sqft $153
MLS Listing ID 21398691
Sold Date 01/24/25
Bedrooms 5
Full Baths 4
Half Baths 1
Year Built 2000
Lot Size 6.200 Acres
Property Sub-Type Single Family
Property Description
Incredible, picturesque sunset & mountain views will take your breath away! Gorgeous, stately home overlooking the Appalachian Mtns, sitting on +/- 6 acres will wow you and yours in numerous ways. From the 21' stone fireplace that anchors the great room & the natural sunlight dancing across the hardwood floors to the gunite pool w/ round hot tub and entertaining living in the backyard, this home offers warmth, a flow designed for entertaining on the main level as well as the downstairs, and spacious primary suite with amazing views. A kitchen with endless countertops & cabinet space, the chef in you will come alive. Downstairs boast the perfect place for watching the games, entertaining by the pool, a custom built murphy bed, workout room, & more. Guest will love their private space upstairs. If the views weren't enough, you'll find a true working greenhouse as well as shooting range on this manor. Book your showing today & be in your new home just in time for the holidays!
Location
State AL
County St Clair
Area Ashville, Margaret, Odenville, Ragland
Rooms
Kitchen Eating Area, Pantry
Interior
Interior Features French Doors, Multiple Staircases, Recess Lighting, Safe Room/Storm Cellar, Security System, Sound System, Wet Bar
Heating 3+ Systems (HEAT), Central (HEAT), Electric (HEAT)
Cooling 3+ Systems (COOL), Central (COOL), Electric (COOL)
Flooring Carpet, Concrete, Hardwood, Tile Floor
Fireplaces Number 2
Fireplaces Type Gas (FIREPL), Woodburning
Laundry Utility Sink, Washer Hookup
Exterior
Exterior Feature Fenced Yard, Fireplace, Greenhouse, Grill, Lighting System, Porch
Parking Features Attached, Basement Parking, Driveway Parking, Lower Level, Parking (MLVL), Off Street Parking
Garage Spaces 4.0
Pool Personal Pool
Building
Lot Description Acreage, Some Trees
Foundation Basement
Sewer Septic
Water Well Water
Level or Stories 2+ Story
Schools
Elementary Schools Ashville
Middle Schools Ashville
High Schools Ashville
Others
Financing Cash,Conventional,FHA,VA
Read Less
Want to know what your home might be worth? Contact us for a FREE valuation!

Our team is ready to help you sell your home for the highest possible price ASAP
Bought with Birmingham Non-Member Office





