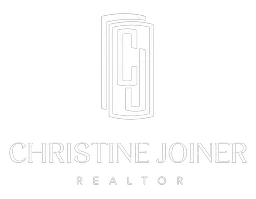$529,900
$524,900
1.0%For more information regarding the value of a property, please contact us for a free consultation.
813 ROSEBURY ROAD Helena, AL 35080
4 Beds
4 Baths
2,717 SqFt
Key Details
Sold Price $529,900
Property Type Single Family Home
Sub Type Single Family
Listing Status Sold
Purchase Type For Sale
Square Footage 2,717 sqft
Price per Sqft $195
Subdivision Hillsboro Appleford
MLS Listing ID 21383364
Sold Date 05/31/24
Bedrooms 4
Full Baths 3
Half Baths 1
HOA Fees $57/ann
HOA Y/N Yes
Year Built 2020
Lot Size 7,405 Sqft
Property Sub-Type Single Family
Property Description
Looking for a home that's truly special? A place where you can relax and escape from the daily grind? Look no further...this is the one! First of all the Hillsboro lifestyle is amazing! You'll enjoy a community pool and clubhouse, parks, playgrounds, miles of walking trails, and the new Lee Springs Park! This home sits on a premium culdesac lot with a sunset view and it's adjacent to one of the beautiful neighborhood green spaces. There's over 2,700 square feet with 4 bedrooms and 3-1/2 baths plus a loft/bonus room and a main level study. The open floor plan features a gorgeous kitchen with a granite counters, and island, stainless steel appliances, and more. The back wall of the den slides totally open to create an awesome indoor/outdoor entertainig space that includes a covered patio with motorized screens, flagstone patio, fire pit, and an awesome outdoor kitchen...all with a sunset view! Don't miss this rare opportunity! Call today to schedule your private tour!
Location
State AL
County Shelby
Area Helena, Pelham
Rooms
Kitchen Island
Interior
Interior Features French Doors, Recess Lighting
Heating Central (HEAT), Dual Systems (HEAT)
Cooling Central (COOL), Dual Systems (COOL)
Flooring Carpet, Hardwood, Tile Floor
Fireplaces Number 1
Fireplaces Type Gas (FIREPL)
Laundry Washer Hookup
Exterior
Exterior Feature Fenced Yard, Fireplace, Lighting System, Porch, Porch Screened, Sprinkler System
Parking Features Detached, Driveway Parking, Parking (MLVL)
Garage Spaces 2.0
Pool Community
Amenities Available Bike Trails, Clubhouse, Park, Playgound, Sidewalks, Street Lights, Walking Paths
Building
Lot Description Cul-de-sac, Interior Lot, Subdivision
Foundation Slab
Sewer Connected
Water Public Water
Level or Stories 2+ Story
Schools
Elementary Schools Helena
Middle Schools Helena
High Schools Helena
Others
Financing Cash,Conventional,VA
Read Less
Want to know what your home might be worth? Contact us for a FREE valuation!

Our team is ready to help you sell your home for the highest possible price ASAP
Bought with Keller Williams Realty Hoover





