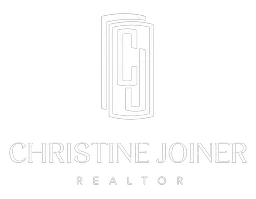$625,000
$649,900
3.8%For more information regarding the value of a property, please contact us for a free consultation.
20 LAKE KATHRYN DRIVE Sterrett, AL 35147
6 Beds
4 Baths
3,553 SqFt
Key Details
Sold Price $625,000
Property Type Single Family Home
Sub Type Single Family
Listing Status Sold
Purchase Type For Sale
Square Footage 3,553 sqft
Price per Sqft $175
Subdivision Lake Kathryn
MLS Listing ID 21367596
Sold Date 02/08/24
Bedrooms 6
Full Baths 4
HOA Fees $26/ann
HOA Y/N Yes
Year Built 1993
Lot Size 2.030 Acres
Property Sub-Type Single Family
Property Description
Back on market! New Year, NEW PRICE plus $6500 to buyer closing or rate buy down! Gorgeous waterfront home convenient to Chelsea. New finishes throughout home are tastefully gorgeous. Beautifully remodeled kitchen w/ stainless, quartz, large island & new cabinets. Kitchen opens to large family rm & dining rm w/ vaulted ceilings & hardwood flooring. Custom designed pantry rm & laundry rm off kitchen features functional cabinetry, butcher block counters, backsplash & plank tile flooring. Outlets in pantry for small appliances/coffee station. Master overlooks lake w/sitting area & walk-in closet. Remodeled master bath w/ soaking tub & tile shower. Main level also has add'l master w/en-suite bathrm, 2 more bedrooms & a guest bath. Daylight basement features family rm w/kitchenette, 2 bedrms & bathrm. Sit on newly refinished deck overlooking 2 acre lot & lovely Lake Kathryn. Fish or kayak from your backyard & enjoy the indoor & outdoor beauty this amazing property offers. Chelsea schools!
Location
State AL
County Shelby
Area Chelsea
Rooms
Kitchen Eating Area, Island, Pantry
Interior
Interior Features Bay Window, Recess Lighting
Heating Central (HEAT), Electric (HEAT), Heat Pump (HEAT)
Cooling Central (COOL), Heat Pump (COOL)
Flooring Carpet, Hardwood, Tile Floor
Laundry Washer Hookup
Exterior
Exterior Feature None
Parking Features Attached, Basement Parking, Driveway Parking
Garage Spaces 2.0
Building
Lot Description Acreage, Corner Lot, Some Trees, Subdivision
Foundation Basement
Sewer Septic
Water Public Water
Level or Stories 1-Story
Schools
Elementary Schools Chelsea Park
Middle Schools Chelsea
High Schools Chelsea
Others
Financing Cash,Conventional,FHA,USDA Rural,VA
Read Less
Want to know what your home might be worth? Contact us for a FREE valuation!

Our team is ready to help you sell your home for the highest possible price ASAP
Bought with Keller Williams Realty Vestavia





