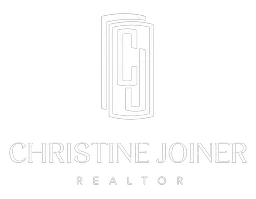$494,500
$494,500
For more information regarding the value of a property, please contact us for a free consultation.
1088 DUBLIN WAY Birmingham, AL 35242
5 Beds
4 Baths
3,282 SqFt
Key Details
Sold Price $494,500
Property Type Single Family Home
Sub Type Single Family
Listing Status Sold
Purchase Type For Sale
Square Footage 3,282 sqft
Price per Sqft $150
Subdivision Dunnavant Square
MLS Listing ID 1356401
Sold Date 10/20/23
Bedrooms 5
Full Baths 3
Half Baths 1
HOA Fees $69/mo
HOA Y/N Yes
Year Built 2014
Lot Size 4,791 Sqft
Property Sub-Type Single Family
Property Description
Open House 9/10 2-4 priced $20,000 UNDER recent appraisal. Well-maintained move-in ready home in the conveniently located Dunnavant Square neighborhood across from Mt. Laurel that offers walking and/or golf cart access to all the shops & restaurants. This beautiful home features over 3200 sq ft of finished space with 5 bedrooms & 4 baths. The 2 story foyer is open to a formal dining room that flows into the well-appointed eat-in kitchen w/ gas cooktop, breakfast bar, pantry & built-in coffee bar w/ beverage frig. The adjacent living room features a fireplace & view of the backyard. The spacious main level master suite offers an accent wall & master bath w/ a garden tub, separate shower & custom walk-in closet. The 2nd floor includes a an open den/playroom w/ built-in cabinets for storage & 4 bedrooms & 2 full baths. The covered patio overlooks the fenced backyard. Upgrades inc new light fixtures, wrought iron railings, surround sound, wall accents, sprinkler system & new water heater.
Location
State AL
County Shelby
Area N Shelby, Hoover
Rooms
Kitchen Breakfast Bar, Eating Area, Pantry
Interior
Interior Features Recess Lighting, Security System, Sound System, Split Bedroom
Heating Central (HEAT), Gas Heat
Cooling Central (COOL), Electric (COOL)
Flooring Carpet, Hardwood, Tile Floor
Fireplaces Number 1
Fireplaces Type Gas (FIREPL)
Laundry Washer Hookup
Exterior
Exterior Feature Fenced Yard, Lighting System, Sprinkler System
Parking Features Attached, Driveway Parking, Parking (MLVL)
Garage Spaces 2.0
Amenities Available Sidewalks, Street Lights
Building
Lot Description Some Trees, Subdivision
Foundation Slab
Sewer Connected
Water Public Water
Level or Stories 2+ Story
Schools
Elementary Schools Mt Laurel
Middle Schools Oak Mountain
High Schools Oak Mountain
Others
Financing Cash,Conventional,FHA,VA
Read Less
Want to know what your home might be worth? Contact us for a FREE valuation!

Our team is ready to help you sell your home for the highest possible price ASAP
Bought with ARC Realty Pelham Branch





