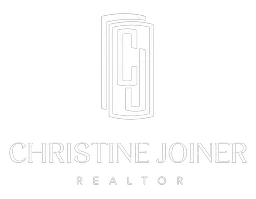1734 VESTWOOD HILLS DRIVE Vestavia Hills, AL 35216
5 Beds
5 Baths
6,296 SqFt
UPDATED:
Key Details
Property Type Single Family Home
Sub Type Single Family
Listing Status Coming Soon
Purchase Type For Sale
Square Footage 6,296 sqft
Price per Sqft $238
Subdivision Vestavia Hills
MLS Listing ID 21417293
Bedrooms 5
Full Baths 4
Half Baths 1
Year Built 1991
Lot Size 0.730 Acres
Property Sub-Type Single Family
Property Description
Location
State AL
County Jefferson
Area Libertypark, Vestavia
Rooms
Kitchen Breakfast Bar, Butlers Pantry, Eating Area, Island, Pantry
Interior
Interior Features Bay Window, French Doors, Intercom System, Multiple Staircases, Recess Lighting, Safe Room/Storm Cellar, Security System, Wet Bar, Workshop (INT)
Heating 3+ Systems (HEAT), Central (HEAT), Forced Air, Gas Heat
Cooling 3+ Systems (COOL), Central (COOL), Dual Systems (COOL), Electric (COOL)
Flooring Carpet, Hardwood, Marble Floor, Tile Floor
Fireplaces Number 3
Fireplaces Type Gas (FIREPL), Woodburning
Laundry Utility Sink, Washer Hookup
Exterior
Exterior Feature Lighting System, Sprinkler System, Porch
Parking Features Attached, Basement Parking, Driveway Parking, Lower Level, Parking (MLVL), Off Street Parking, On Street Parking
Garage Spaces 3.0
Amenities Available Street Lights
Building
Lot Description Interior Lot, Some Trees, Subdivision
Foundation Basement
Sewer Connected
Water Public Water
Level or Stories 2+ Story
Schools
Elementary Schools Vestavia-East
Middle Schools Pizitz
High Schools Vestavia Hills
Others
Financing Cash,Conventional





